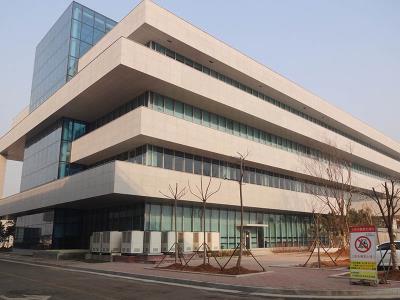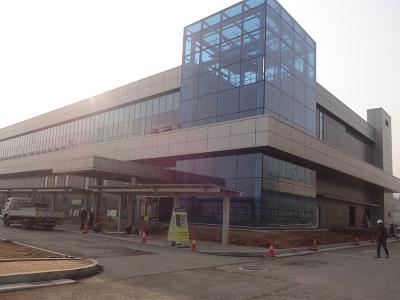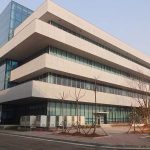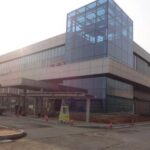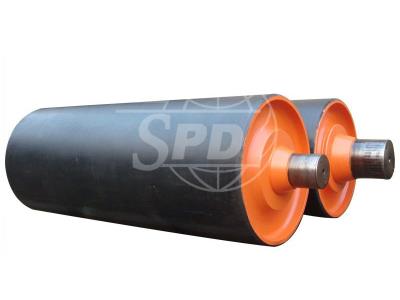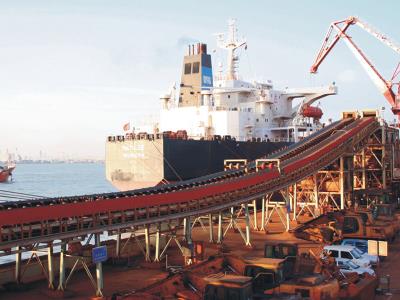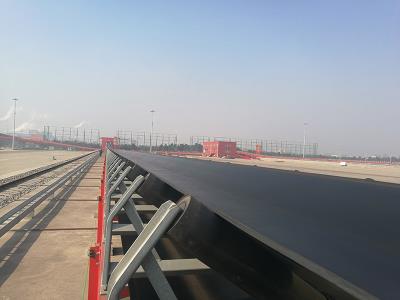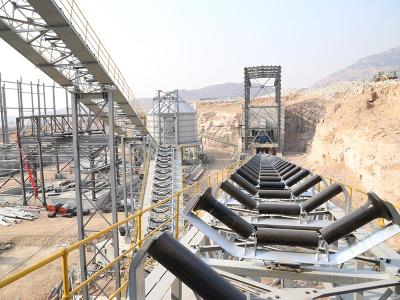Description
The Hyundai Motor Yantai R&D Center Project is an impressive architectural feat located in the Yantai Development Zone. Spanning a significant total construction area of 130,207 square meters, this state-of-the-art facility is designed to facilitate cutting-edge research and development in the automotive sector. The center comprises several key components, including a design building, performance laboratory building, visitor center, and modeling design building, all crafted with precision.
Standing at a height of 21 meters, the structure features a robust steel skeleton concrete framework, ensuring durability and stability. The innovative design employs a reinforced concrete truss combination for its flooring, providing a solid foundation for various activities within the facility. This project embodies the future of automotive research, blending functionality with modern architectural design.
Specifications
| Attribute | Details |
|---|---|
| Total Construction Area | 130,207 square meters |
| Building Height | 21 meters |
| Structure Type | Steel Skeleton Concrete Structure |
| Flooring | Reinforced Concrete Truss Combination Building Board |
Additional Information
- Location: Yantai Development Zone
- Key Components: Design Building, Performance Laboratory Building, Visitor Center, Modeling Design Building
