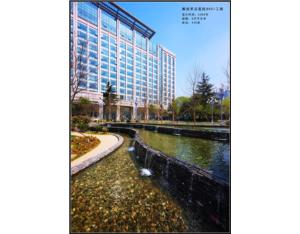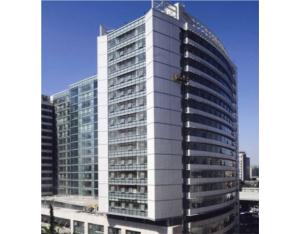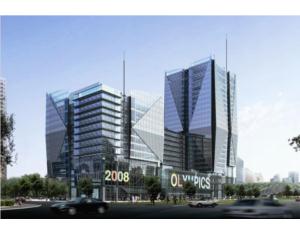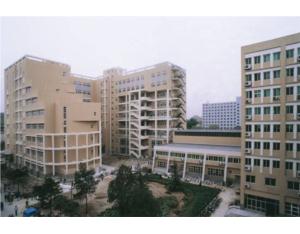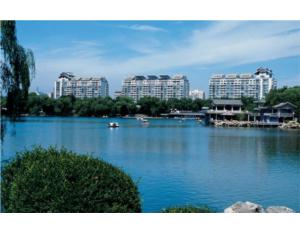Description
Introducing a pioneering approach to medical building design, our project embodies a comprehensive understanding of hospital functionality and aesthetics. We are committed to sustainable development in the realm of medical architecture, aiming to leave a positive footprint on modern China’s healthcare landscape. Our design integrates advanced concepts such as grid layouts, optimized traffic patterns, and biological net clean operating room configurations. Key features include:
- Intelligent integrated wiring systems
- Multi-channel imaging centers within surgical departments
- Steel structure design for enhanced durability
- Centralized dust removal systems
- Base isolation technology for seismic resilience
- Direct drinking water systems
- Mobile rounds systems and medical wireless positioning technology
These innovative design principles and technologies are at the forefront of hospital design in China, continually proving their effectiveness and efficiency in practical applications.
Specifications
| Attribute | Details |
|---|---|
| Design Concept | Sustainable development in medical architecture |
| Key Features | Advanced traffic patterns, integrated systems, steel structure |
| Technologies Used | Central dust removal, base isolation, wireless positioning |
| Standard Compliance | 12 national standard drawing designs and construction specifications |
Additional Information
This project not only showcases strong technical reserves but also plays a crucial role in providing favorable technical support to government departments at all levels. It represents a significant step forward in the evolution of medical facilities.
