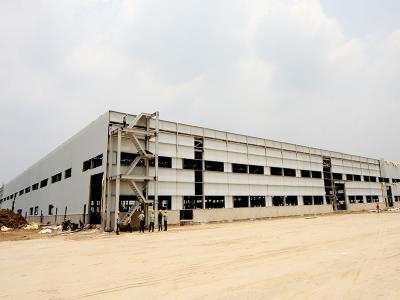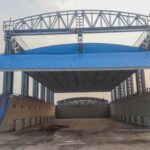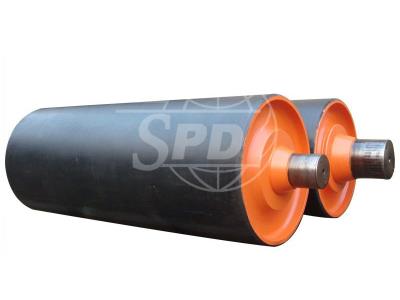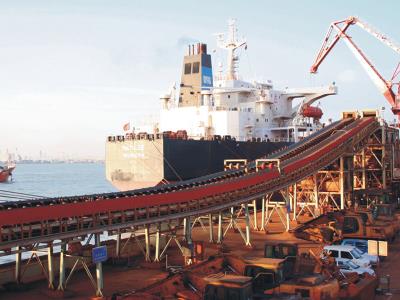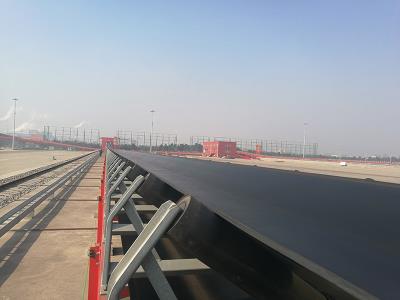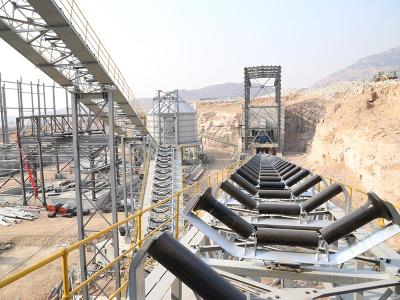Description
The Hyundai Jiangsu DYK Third Factory Project showcases advanced steel structure engineering tailored for optimal functionality and durability. Nestled in the Yancheng Economic Development Zone of Jiangsu Province, this expansive facility encompasses a construction area of 26,941.04 square meters, featuring a spacious single-storey workshop complemented by a second-floor auxiliary building. The project is designed to accommodate a variety of industrial operations, with a thoughtful layout that enhances workflow and productivity.
Construction of the factory is executed with precision, incorporating an independent foundation under each column to ensure stability. The overall dimensions of the main structure are impressive, measuring 170 meters in length and 140 meters in width, providing ample space for machinery and equipment. The workshop’s roof lower frame stands at a height of 8.0 meters, allowing for easy movement of tall machinery and materials. The office area utilizes a welded H-beam frame, ensuring a robust and durable work environment.
Specifications
| Attribute | Details |
|---|---|
| Construction Area | 26,941.04 m² |
| Main Floor Area | 24,073.57 m² |
| Second Floor Area | 2,674.47 m² |
| Building Type | Single-storey workshop with second-floor auxiliary building |
| Total Construction Period | 210 days |
| Foundation Type | Independent foundation under columns |
| Dimensions of Main Structure | 170 meters (Length) x 140 meters (Width) |
| Height of Roof Lower Frame | 8.0 meters |
| Office Area Structure | Welded H-beam frame |
Additional Information
- Designed for optimal workflow and efficiency.
- Robust construction to withstand industrial operations.
